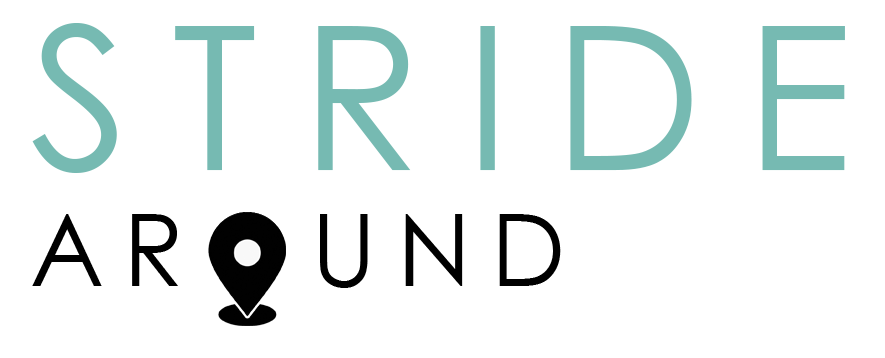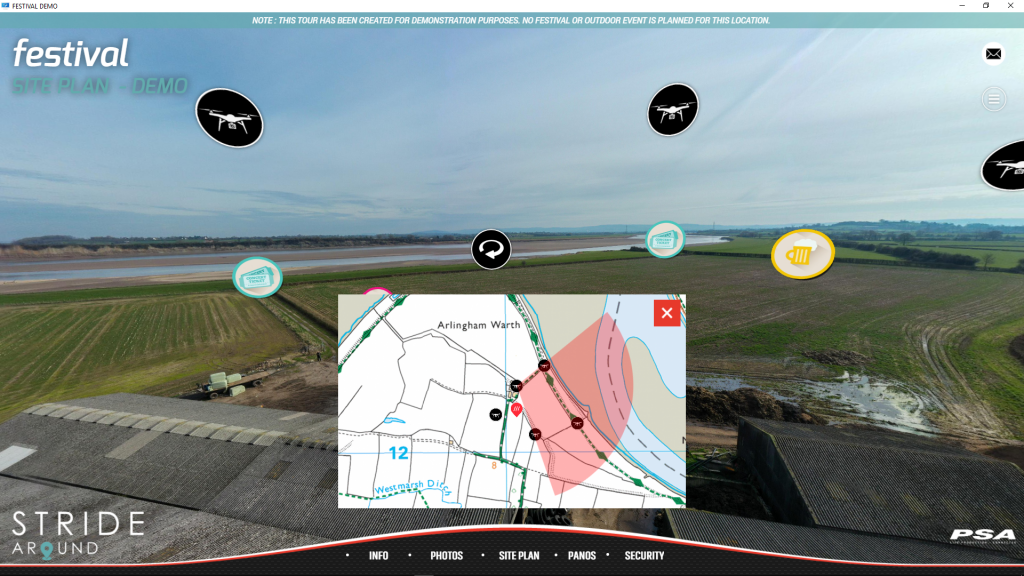Site & Venue Inspections
We know from our experience how difficult it can be for events logistics and production staff to convey the perfect venue to their clients. And how difficult it can be to get all the stakeholders together at the same time on a site visit.
With a Virtual Tour you can walk or fly a client through the venue, taking them on the delegate journey from arrival to departure. Real 360° footage can be overlaid with beautiful 3D renders enabling clients to see how event spaces could be transformed through branding and set and staging.
Coupled with our LIDAR service, your design and production teams can be provided with full point-cloud data to enable them to take real world measurements from the files to ensure a seamless build process.
With more restrictions around travel and flying and a tighter control on budget spending, a virtual tour becomes an essential part of any decision making on venues for a fraction of the previous cost.

